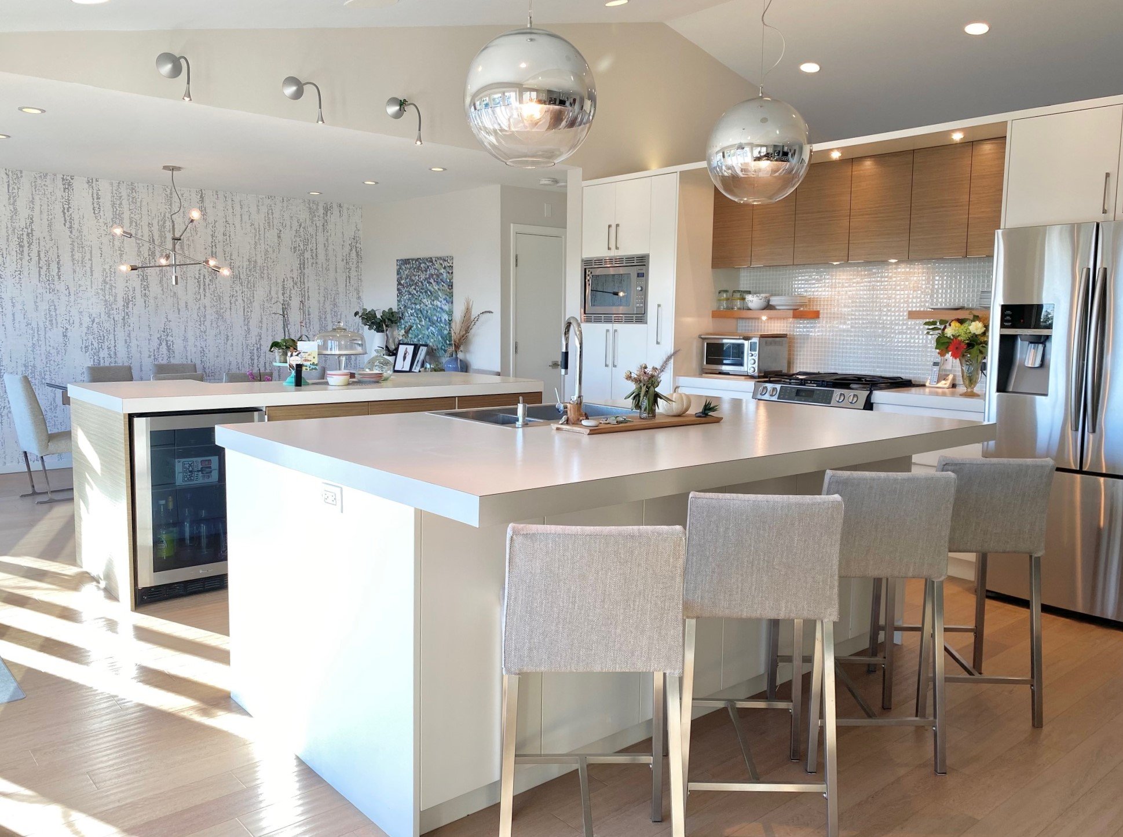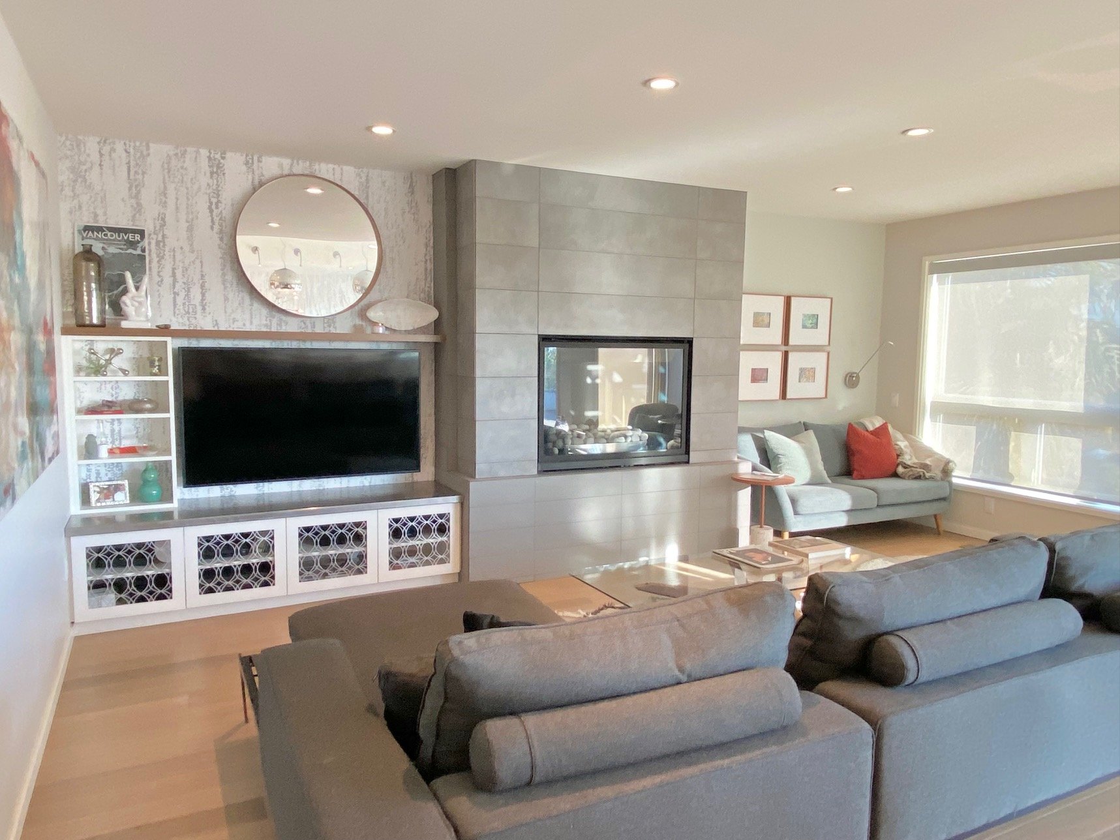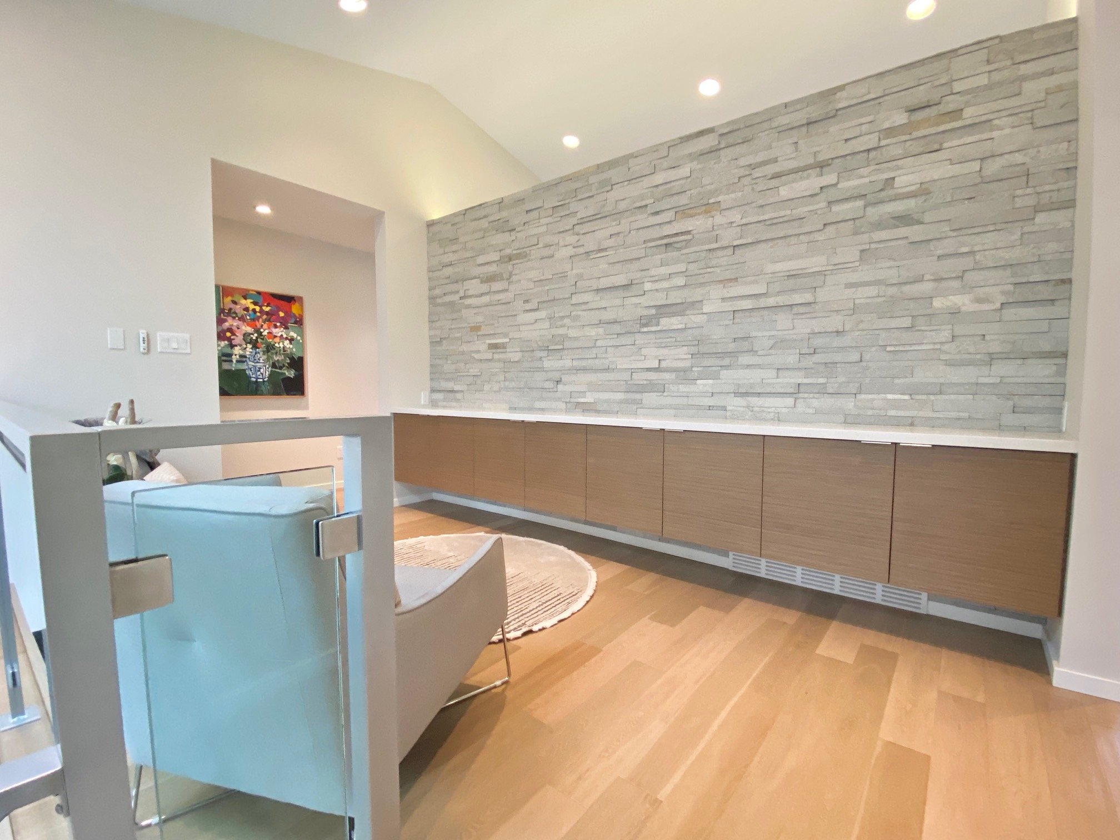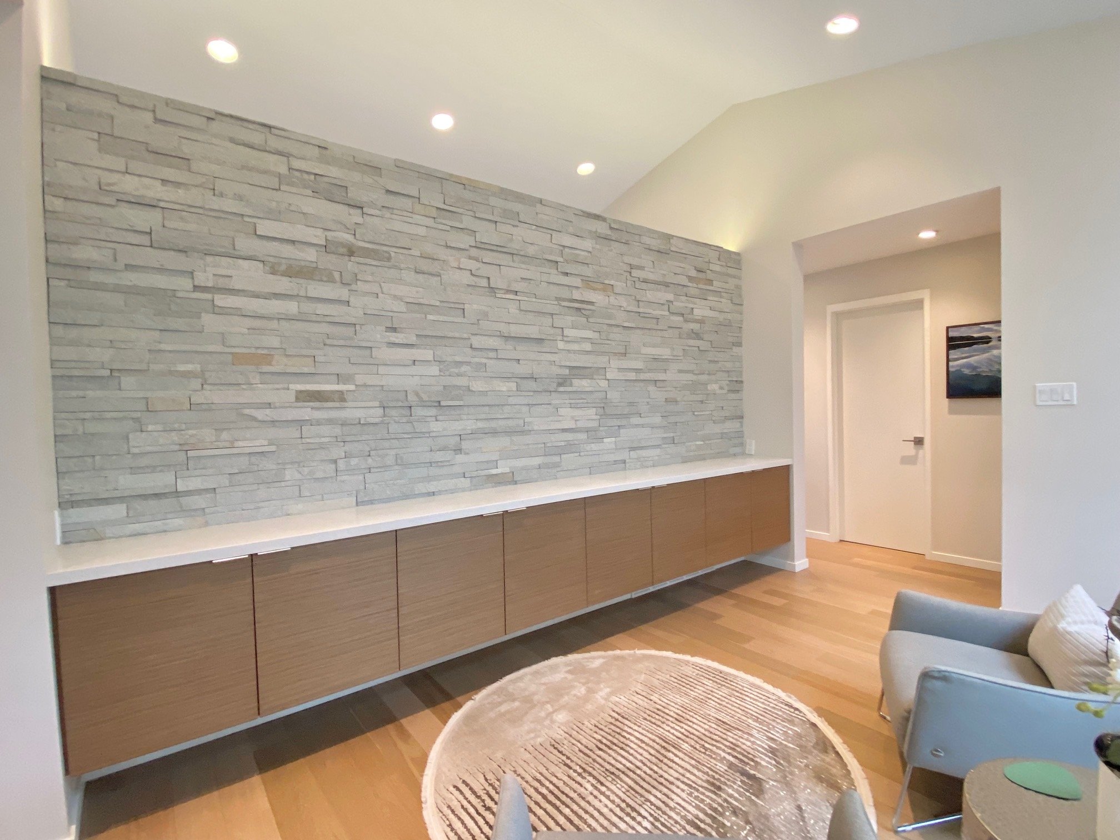Vancouver Special Rebuild in North Vancouver, BC
This 1979 Vancouver Special was redesigned in 2014 by Synthesis Design and rebuilt by Henderson Construction. The fixtures and decor are by Go To Your Room.

Large island with sink. Second island on the other side. Allows for access to the double set of eclipse doors to outdoor deck.

Bright open-concept living, kitchen and dining is what this family was after.

Open shelving allows quick access to everyday glasses, bowls and plates. The gas stove is vented out through the floor instead of the ceiling allowing more cabinet storage above.

The husband wanted a TV while the wife wanted a fireplace--but neither wanted a TV over the fireplace!

Wall mounted TV over custom-made media console. Small shelf is to display a few personal knick-knacks and mantel above. All elements tie in with the nearby open-concept kitchen.

Custom stainless steel countertop and custom metal media doors.

Used a local fabricator to cut out the circular, geometric design which complements the large globe pendants over the island.

The renovation was completed in 2014, but with the recent popularity in wallpaper, it was time for an update to the dining room and a modern, geometric rainfall vibe seemed the perfect fit for this North Vancouver home!

Upper foyer lounge to relax in.

View from the staircase.

Removing the roof and vaulting the ceiling provided the north side with this lovely feature wall. Every family member has a cubby for their "stuff".

Skylight that opens and large picture windows allow for more late-day sunlight on the north-west side of the house.

The staircase went thru a few concepts but this was the homeowners final preference--allowing the quickest way to access the downstairs to the upstairs and providing storage space below. Sprayed metal railings in a mock-stainless look helped keep the aesthetic feeling cool and crisp, while keeping the budget intact.

Minimalistic materials allows for some punchy artwork to shine.

